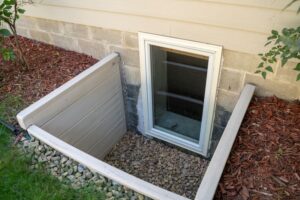
Transforming a basement into a living space with various destinations is a rather new trend. Very old houses, constructed before WWII, have traditional basements, therefore some of them may not be up-to-date with current requirements, even if they might have been renovated in the meantime.
Egress regulations have only appeared in recent decades, but they are now applied to each room where people spend time, including the basement transformed into a living space.
The main purpose of installing egress windows is to be able to escape if an emergency occurs and you cannot use the stairs and the door. Obviously, these windows are required to be large enough to allow an adult to get out, which means at least 5 sq. feet of clear opening.
For a basement below-grade level on all sides, you will need at least one egress window.
There are two types of egress windows that meet building code requirements: casement windows and sliding windows.
Casement windows swing freely, just like a door, providing a wide opening. On the other hand, sliding windows provide more light, as they are taller and wider (that is because, due to the horizontally sliding sash, the opening is half as wide as the window). When thinking about a basement remodeling Southshore area get an ideas before making that step to ensure you get the remodel of your dreams.

Leave a Reply
You must be logged in to post a comment.